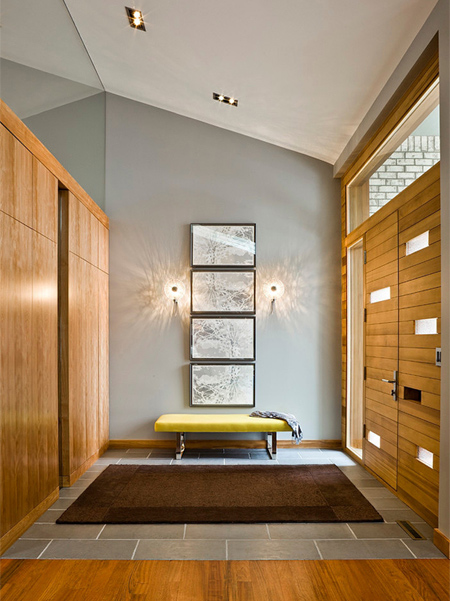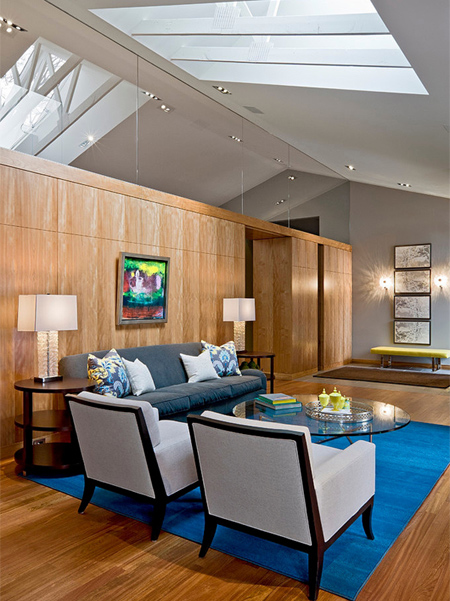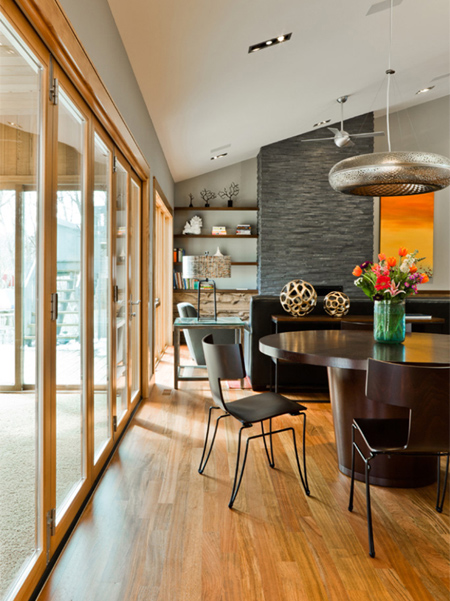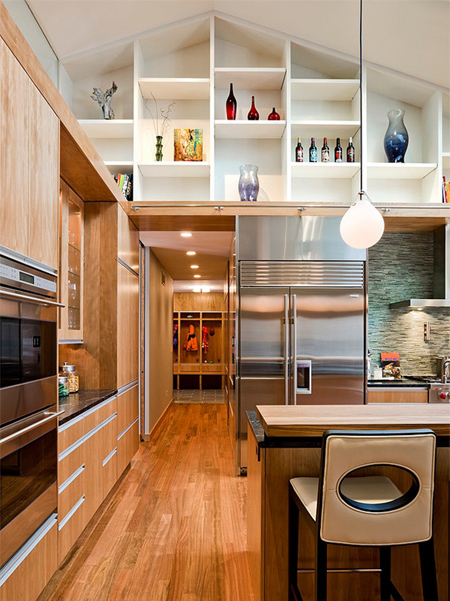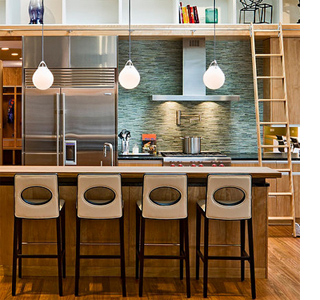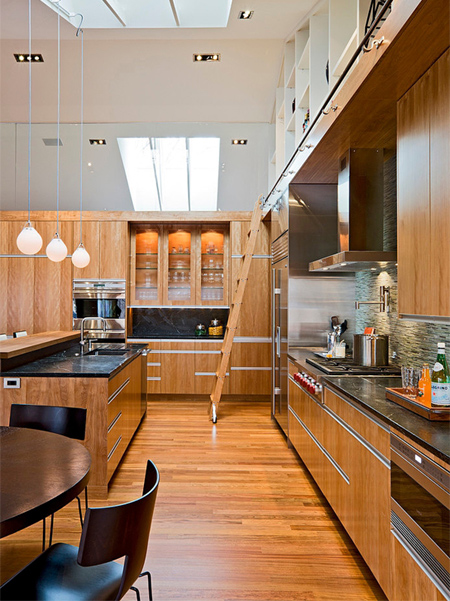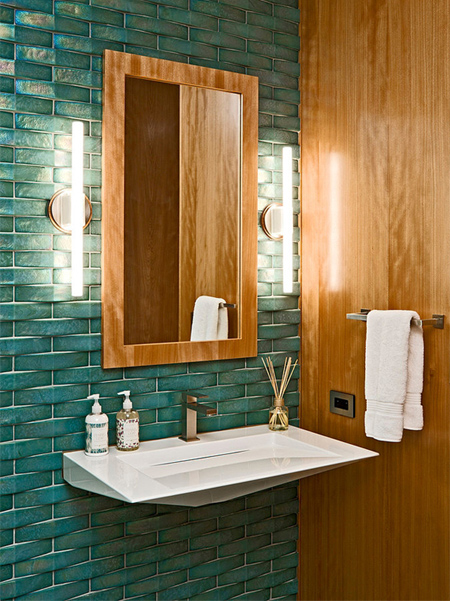70s home becomes a modern showpiece
This 1970s style home offered potential for a growing family, but the narrow, dark rooms decked out in gloss finishes and pastel shades definitely needed a lot of work. A plus factor was the high vaulted roof and architects Peterssen/Keller transformed the entire home by tearing down interior walls, leaving only the shell behind.
eminentid.com
Working with a clean slate allowed the architects to asses the open space and start with a clean slate - to create a family home that was both cosy and comfortable.
Wood panel walls replaced the original brick walls to divide the various living spaces. The panelling also conceals hidden storage that can be easily accessed. Two large skylights were added to increase the amount of natural light flowing into the spaces. The wood panel walls are built to standard roof height and then a glass panel sections off the spaces to control acoustics without blocking out natural light.
The homeowners wanted colourful livability and Eminent interior designers introduced a contemporary retro theme to complement the space. The deep blue rug brights out the warmth of the natural wood floor, while yellow accents are reflected throughout the open-place living area.
With four young boys running rampant through the home, the furniture is durable and carpets are commercial-grade to withstand constant foot traffic. Throughout the home, colourful accents such as rugs, artwork and pillows break up the 'organic modern' feel. The homeowners wanted a warm, contemporary feel and weren’t afraid of colour and texture.
Red birch, Brazilian cherry wood, natural stone and other natural materials add comfort and texture to this modern home, despite the home’s high, vaulted ceilings.
The kitchen was designed to cater for a family of six, with four growing boys, with plenty of casual seating around the central breakfast bar / kitchen island. Serving as a wall between living spaces, custom cherrywood cabinets allow for installation of essential appliances, while pull-out drawers and cabinets provide plenty of storage - leaving ample floor space for this large family.
Stainless steel appliances and wood cabinets are complemented by a mosaic backsplash in shades of teal. Open display shelves on the upper level of the kitchen are accessed by a rolling ladder and serves to fill up the large ceiling space.
Taking a colour cue for the kitchen backsplash, the formal dining room and main bathroom incorporate teal accents; in the modern dining chairs, and as a feature wall.

