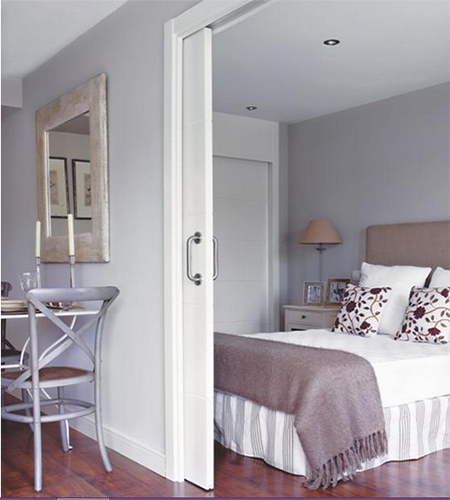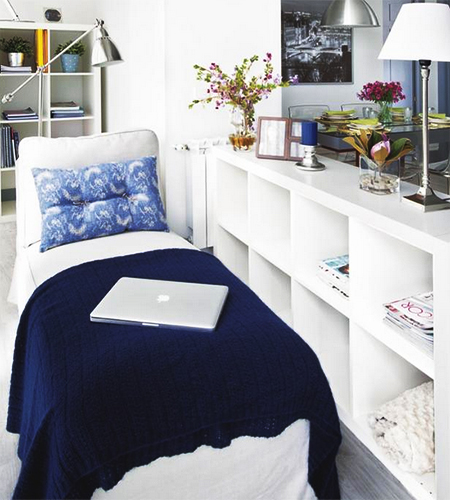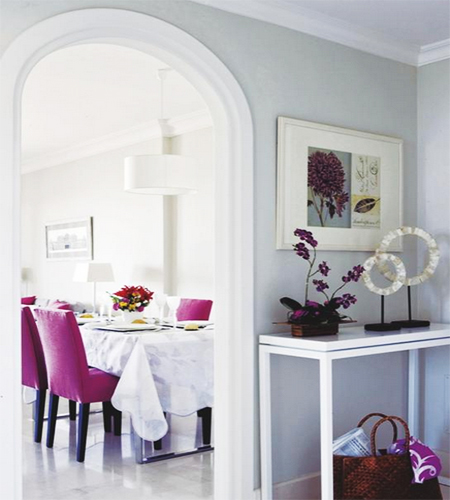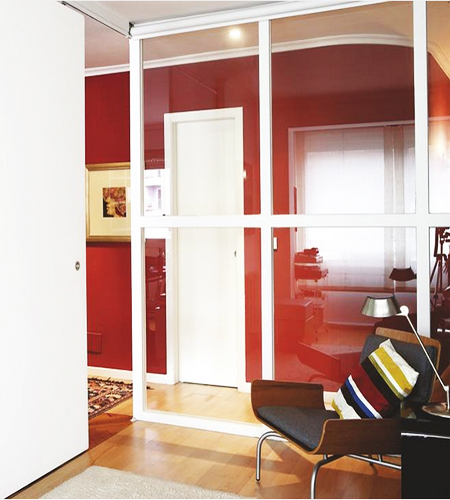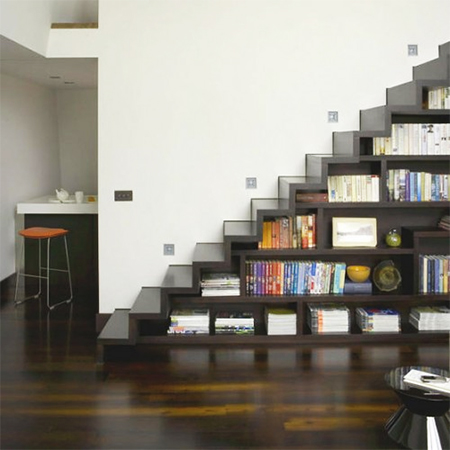Tips to make a small space larger
When you are living in a small apartment, flat, townhouse or house, finding extra space can be challenging. But there are quite a few ways of adding on extra space without spending too much money simply by taking a careful look at the layout and incorporating a few clever spacesaving methods.
Replacing conventional doors with sliding doors is a reasonably simple and affordable way to add on a bit of extra space. In fact, you can increase the space by as much as one metre simply by removing a standard door with a sliding door. You will find a selection of hollow-core and laminated doors at your local Builders Warehouse, as well as the sliding door hardware necessary to install.
Where you need to divide up an open plan room, or sections off particular zones, rather than use large, bulky room dividers or partitions, consider using a low height shelf unit that incorporates storage. A smaller unit will still provide the means to close off an area but will be less intrusive and still allow light to flow through.
Another option to consider is to remove doors entirely. Simply by removing a door and creating an open archway or walk-through visually enlarges the area and allows more effective use of floor space.
When privacy is more important and a floor-to ceiling closure is necessary, glass-panelled frames provide the same amount of privacy as brick walls or partition walling, but have less impact visually.
Take a closer look at the design and layout of the floor plan. Sometimes you may be surprised at how areas you thought were wasted space could be put to practical use. Storage shelves or cupboards under a staircase is a prime example of this.
This small balcony was previously an under-utilised space, but with the addition of shelves at one end and storage seating at the other, the balcony is transformed into a quiet retreat – or perhaps even a small home office.
And talking of a small home office, even a small cubby hole, alcove or landing can be vamped up to provide a small study or place to work. Once again, shelving on the wall takes care of all the storage needs and allows for a small desk to work on.
Compact kitchens are another area where you tend to feel cramped and closed in if there isn’t enough space and limited storage. Using the walls for storage is the ideal way to add extra storage without impeding on floor space.
Open shelves are fine if you are a bit of a neat freak, but closed cabinets provide a neat and tidy way to pack things away if you don’t want guests to view your crockery, pots and pans.
Small bedrooms can be a challenge to work with if they are cramped, especially if you need to fit more than one child into a room. Italian designers Tumidei has created a range of modular furniture that is designed to accommodate as many elements as possible into a small space. In the bedroom shown above, the bed sits on top of a base that provides hanging and storage space that wouldn’t otherwise fit into the room, and still allows plenty of space for shelves and a study area.
In this open plan apartment the bedroom has been closed off by adding a simple curtain track and hanging drapes to offer privacy when the bedroom is in use.
What’s more inventive about this bedroom design is that the bed has been installed on a raised platform. Large fitted drawers on wheels can be slid in and out and provide plenty of storage for bed linen and soft accessories.
In a tiny studio flat an inventive designer came up with the idea to create a double-level area that houses a study in the lower section and a sleeping area on a raised platform above. Even the stairs have been fitted with hinged lids that allow for essential storage.
If you are handy with power tools, making your own built-ins is a great way for saving on valuable floor space. Built-in seating and shelving takes up far less space than conventional furniture and leaves more room for comfort.
Compact bathrooms are difficult to work with, especially in you don’t want to go to the expense of ripping out and moving everything. Home improvement stores such as Builders Warehouse offer a selection of sanitary ware that is specifically designed for small bathrooms.
Install a couple of narrow shelves, a long mirror and you have a space that appears visually larger than it is yet still has the same footprint.
If a tiny bathroom doesn’t have space for a much-needed shower, consider fitting a shower panel to the side of the bath and installing a shower extension. That way you have the luxury of bathing and showering without any added expense.
It’s all about evaluating the existing layout and seeing where a few minor changes can be made. A little creativity and imagination can go a long way towards adding more space to your small abode.

