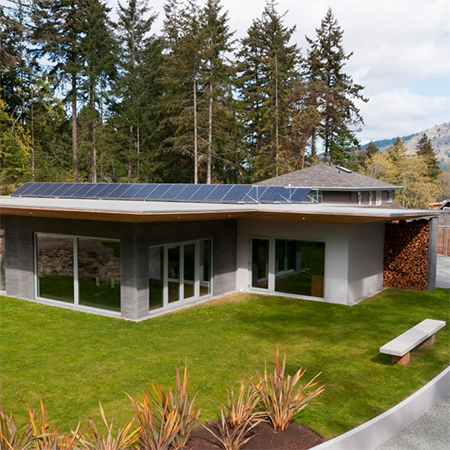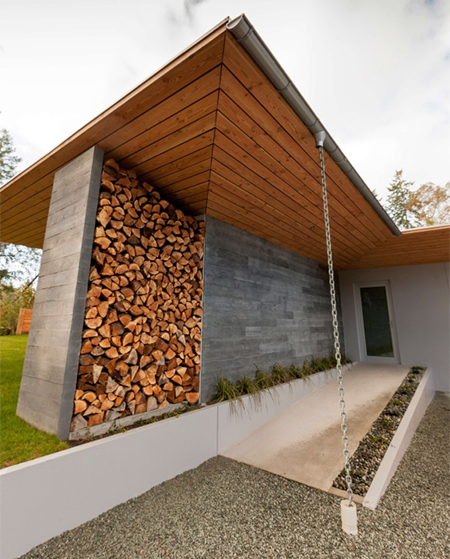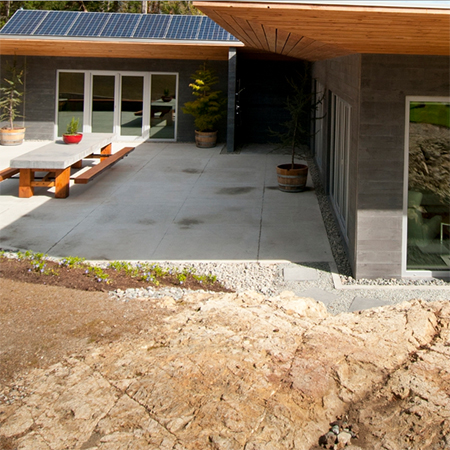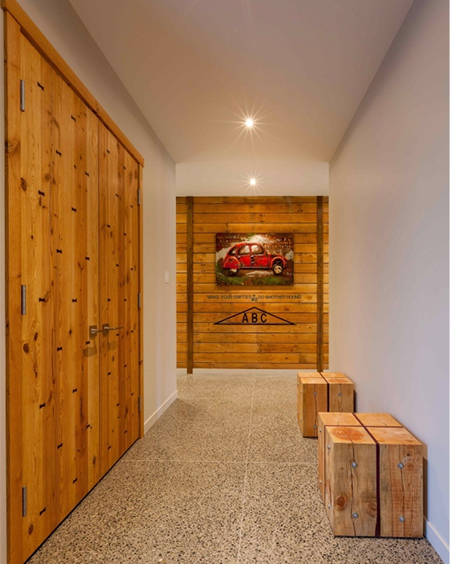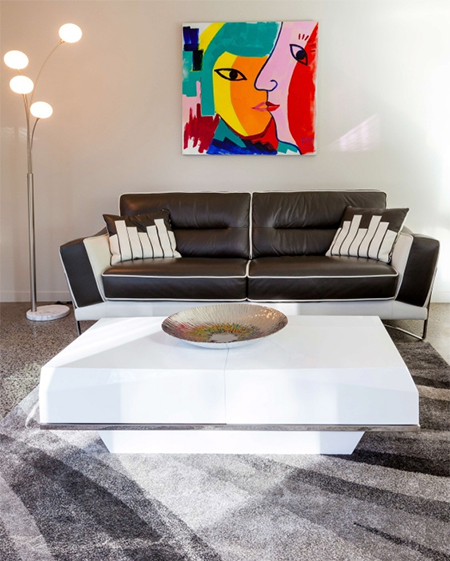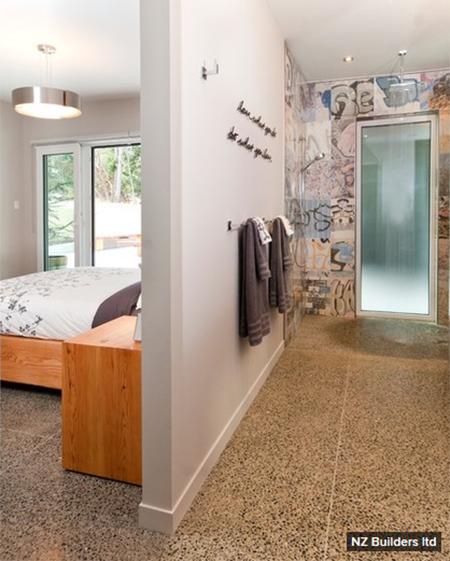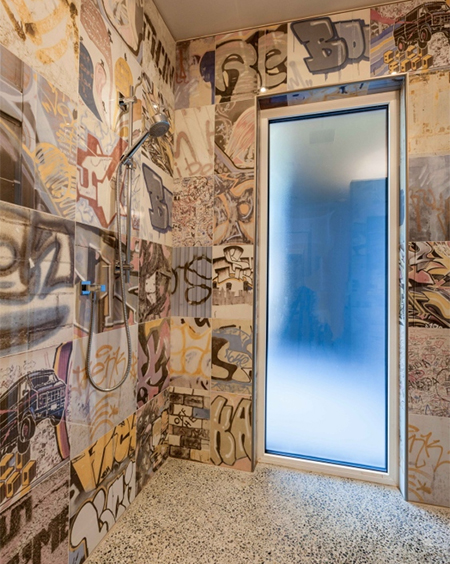Contemporary tilt-up concrete home
Damon Gray built his home using tilt up concrete panels used in commercial construction - applying this method to design a house that is extremely energy efficient, despite the harsh climate. The entire building is placed and angled on the land to capture as much daytime sunlight as possible.
14/07/2021
nzbuilders.com
The house features large windows that are triple-glazed and placed to take advantage of natural lighting and provide passive heat, while the roof is kitted out with a solar panel array to supply energy to the building. The roof overhangs substantially to provide shade during the warmer summer months and reduce the need for air conditioning, but allow more sunlight during the winter months by taking into consideration the seasonal positioning of the sun.
"Winter sun comes in at an angle of about 19 degrees in Victoria, British Columbia, and that allows the heat to warm concrete floors. But in summer the sun is higher, more like 60 degrees, and the shadow line of overhangs covers the windows, so you don’t need air conditioning." says Damon.
The exterior walls almost resembles planks, which is caused by the impression of pouring concrete onto planks.
The entire design, although not optimally efficient does include insulated footings, passive solar and high performance windows, with the ultimate goal of achieving an effective R value. Tilt-up sandwich construction, with insulation between two layers of concrete, was developed in Germany and is gaining recognition globally as an accepted method of insulating both commercial and residential buildings. Damon used a 5 centimetre thick exterior wall, 15 to 20 centimetre thick insulation, and 12 centimetre thick interior walls - a total thickness of 35 to 40 centimetres. Any concrete cutting can be done by a Professional Concrete Cutting company.
"With insulation being fairly affordable I always use lots of it," Damon said, adding
that the
walls were built on site, on steel casting tables, then tilted up. "The
accuracy is super high, to within two millimetres, and there are no gaps
to let air in. It’s a complete blanket wrap."
According to Damon the tilt-up concrete construction has many advantages over traditional construction methods. In addition to being energy-efficient and seismically engineered, it is also fire resistant, rot- and pest-free and healthier since mould cannot grow on it. The house has a low carbon footprint considering the life of the building. It also transmits almost no sound and creates low waste during construction.
The structure is heated via an electric boiler with radiant floor
heat powered by solar PV. Solar PV supplies most needs for a house but
is not yet an option for South African home builders. Damon considered
all the options, from geo-thermal to wood burning. Since the area
receives 2,000 hours of sunlight a year, and that number is
going up every year as a result of climate change, solar was the best option.
- Low Maintenance Building method
- Healthy Environment
- Capital Costs analyst over Maintenance Costs.
- Passive Solar design for natural light and Energy Savings.
- The home had to be a piece of art.
The interior of the home was designed to be fully wheelchair accessible, with ramps at all exterior doors, wide hallways and doors, and unhindered access to showers. Floors are exposed aggregate polished concrete that will look good for many, many years and be able to withstand children running around.
Timber used in the home for construction for door, frames and furniture was farmed from the trees removed on the stand.

